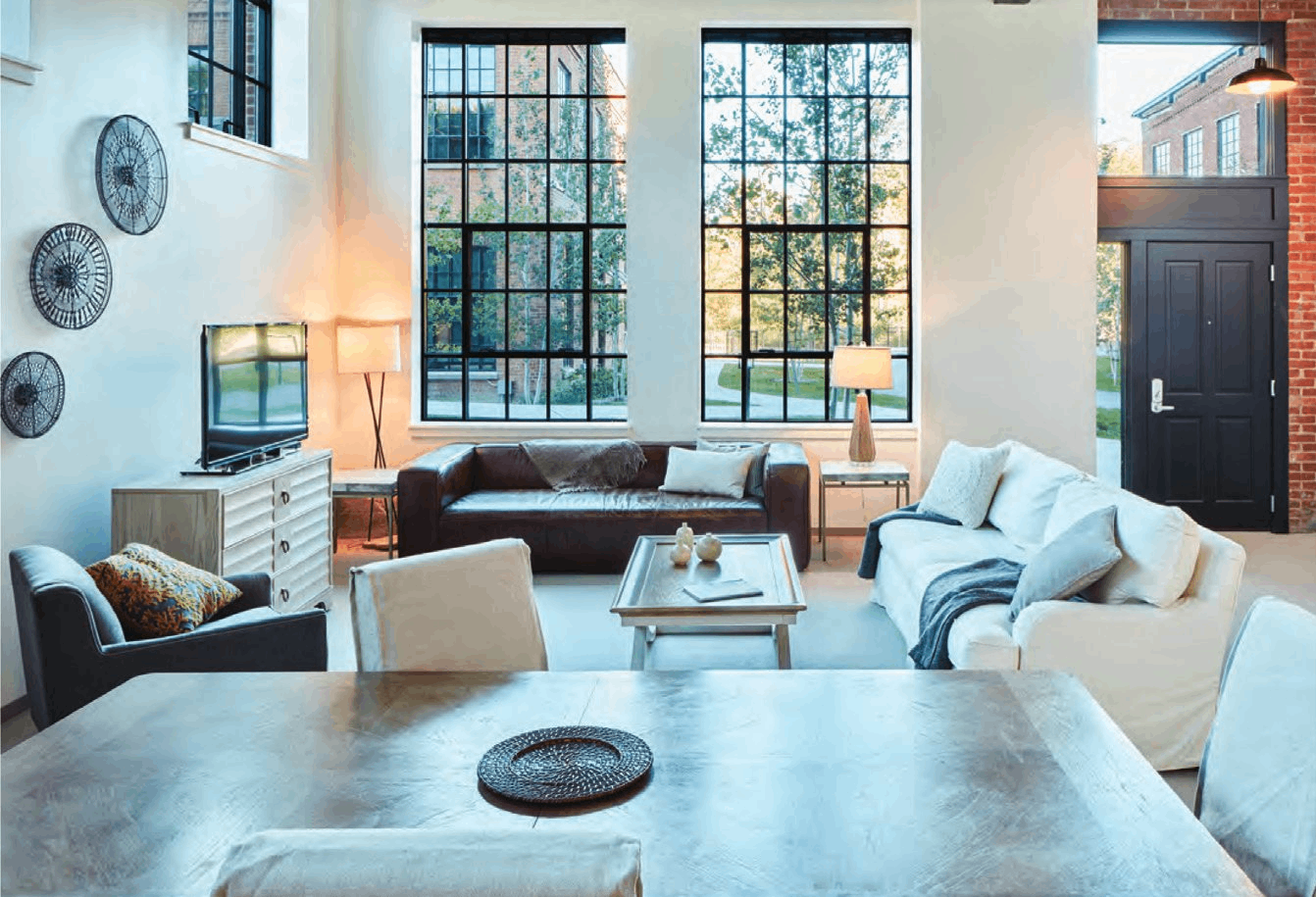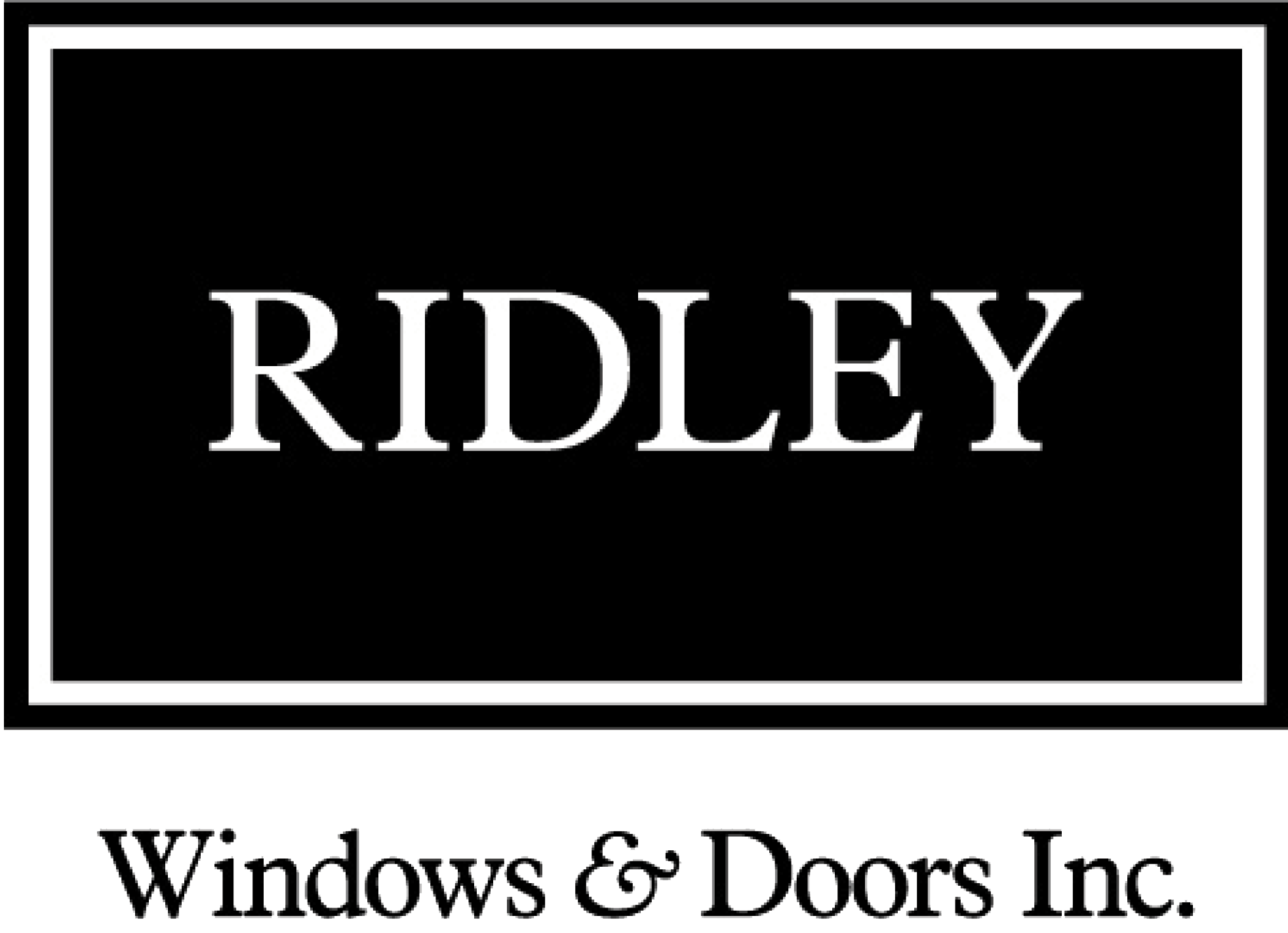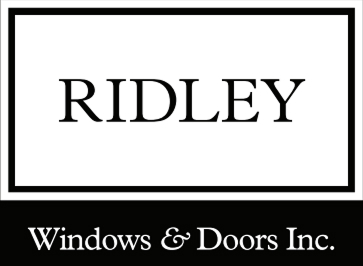Ridley Windows and Doors now offers an authentic replication option for historic steel windows
- Heavy Commercial
- Steel Replica
- Wood Replica
Our new steel window replication option has already been specified on multiple heritage projects in Toronto.

Details
Specially designed for the narrow sightline needs of historic projects
Multiple grid options to create Simulated Divided Lite (SDL), exterior, between glass and SDL interior.
Utilizes complete Thermal Break vent and master frame for optimal insulating
Cost effective: Installed at fraction of the cost to refurbish or replace with new steel windows.
Available with energy efficient double or triple LoE glass resulting in desired u values and meeting solar heat gain requirements
Available in multiple colours with the top rated 2605 AAMA coating.
Windows tested to meet or exceed all OBC standards.
Professional install by Ridley Windows & Doors trained field technicians.
Cost effective solution – installed at fraction of the cost to refurbish or replace with new steel windows
Performance
AAMA/WDMA/CSA101/152/A440
Structural Rating:
- AP-AW 90 @ 60”x 36” Awning
- C-AW 60 @ 36” x 60” Casement
- FW-AW 100 @ 60” x 99” Fixed
Uniform Structural Load:
- 150 psf fixed
- 135 psf awning
- 90 psf casement
Water Resistance:
- @ 12 psf: No Entry
Air Infiltration:
- @ 6.27 psf: <0.10 cfm
Options
Glass:
- Low-E, Soft-Coat, Solar Control, Argon, Tempered, Obscure,
Wire or Spandrel
Operators:
- Rota-op or Under-screen Push Bar hardware
Wrapping Systems:
- Exterior Panning Systems
- Interior Trim Systems
- Receptor Systems
- Flange Frame
- Backer Rod Stops, Installation Clips
Mull Systems:
- Self-Mulling
- I-Mullions
- Structural Mullions
Finishes:
- Special finishes and custom architectural finishes are available
Internal, External and Interior Grids




