Upcoming Projects
Welcome to our upcoming projects feature page! We invite you to stay up-to-date with our progress as we work diligently towards the successful completion of our exciting upcoming projects. Please continue to check back for further updates and new developments!
10 Wellesley Street West
The project at 10 Wellesley Street will feature a single building of 55 storeys and a total of 512 residential units. It will incorporate the existing heritage elements and transform that into a new four-storey podium. This sleek building with modern architecture will be a landmark at the corner of Yonge and Wellesley Street.
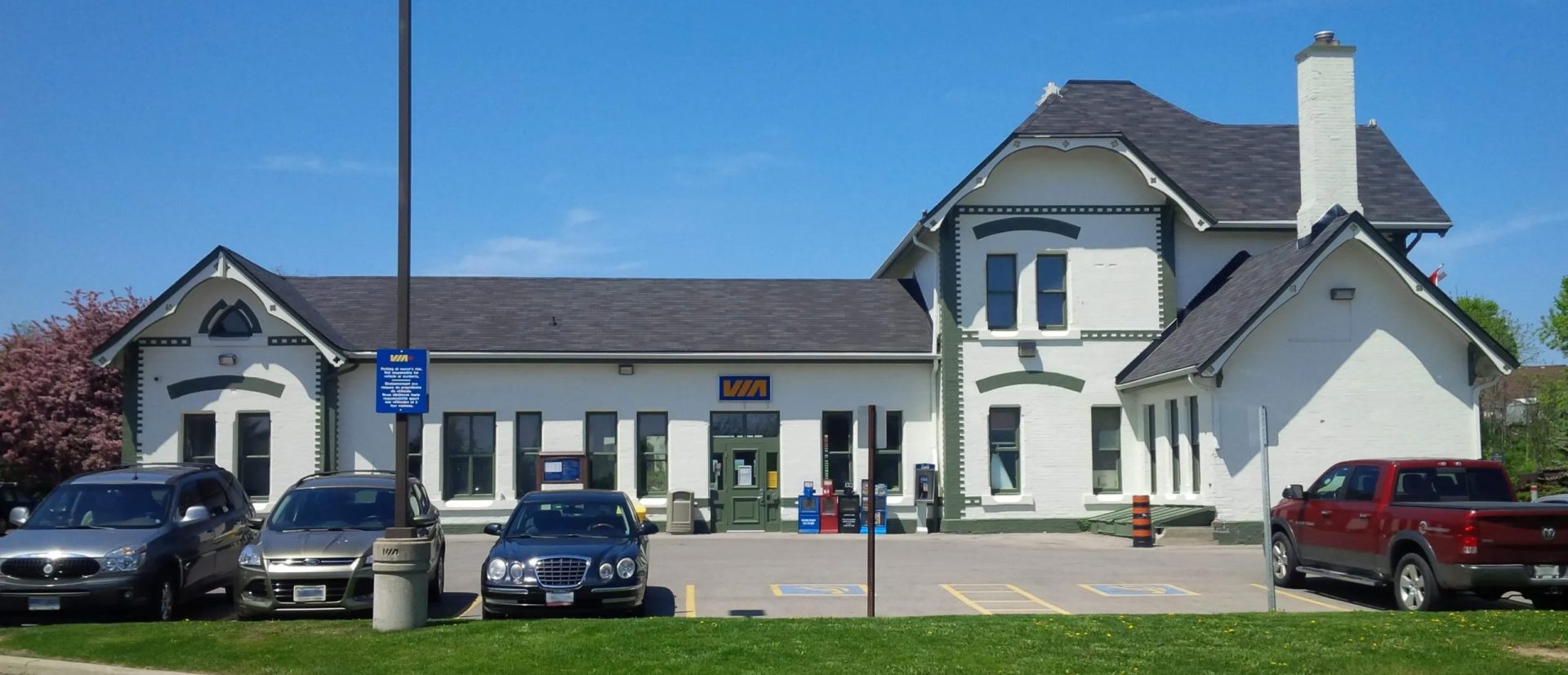

Woodstock Via Rail Station
The Former Canadian National Railways (VIA Rail) Station at Woodstock is a two-storey, Gothic Revival railway station, built in 1885. It is located in an industrial area of the city of Woodstock. The Woodstock station is a fine example of a late-19th-century, eclectic, Gothic Revival railway station.
The Brunswick Lofts
Coming soon! Seven Luxury Homes in Boutique Heritage Conversions.
Spring 2024 Occupancy!
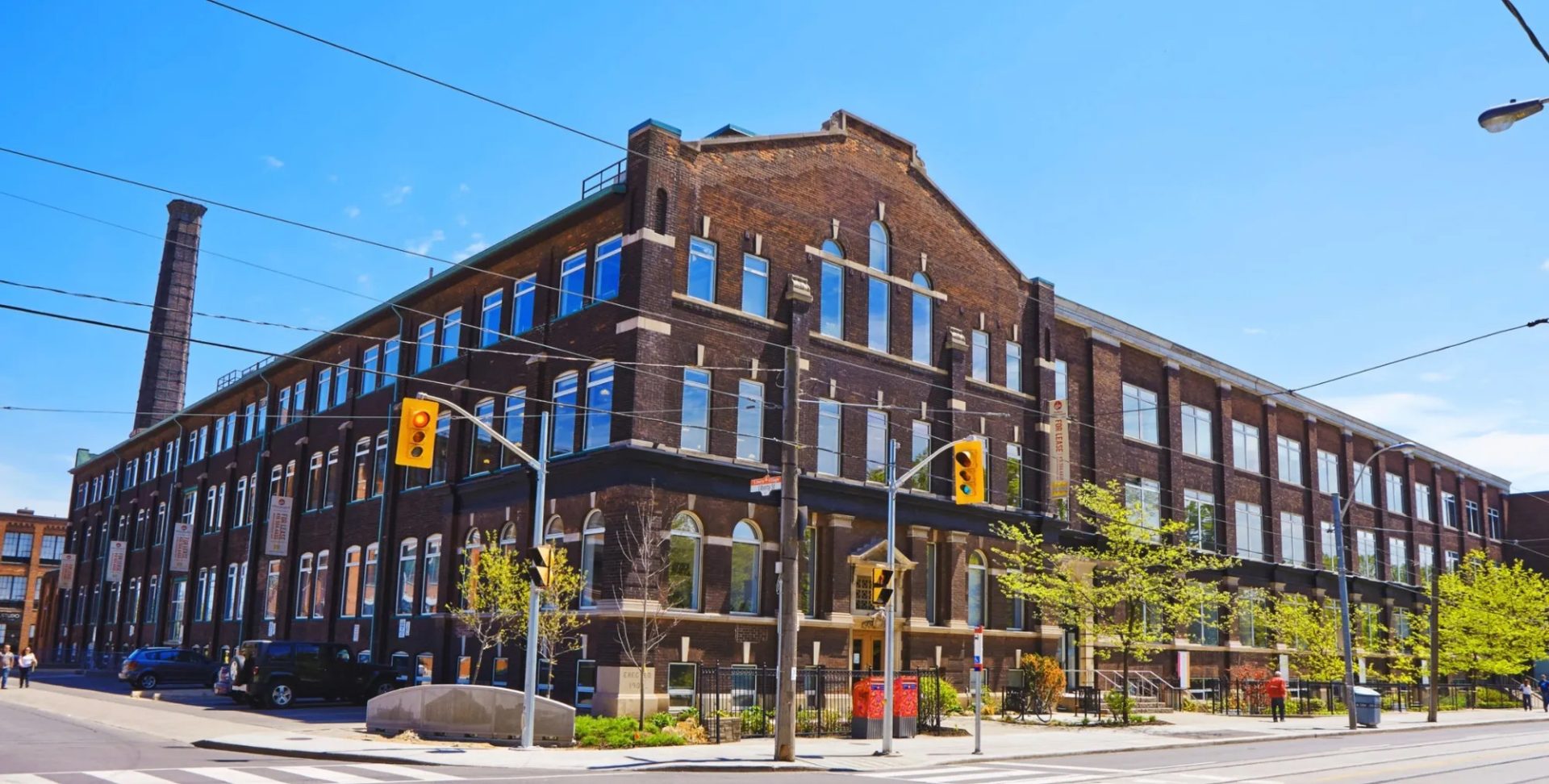
219 Dufferin St
Originally built in 1908, the plant was an early manufacturer of electric light bulbs. While it is not a formal Heritage Designation, the building is monitored by the City to ensure any applications to the property do not alter the heritage value. This is where we come in! Our job: to preserve the original style of multi-pane windows without compromising history. Today the building has been converted to office and loft living from its original industrial use.
Toronto’s Indigenous Hub
Enhancing and supporting thriving communities is a huge perk of the job! We are proud to be part of the team that will bring Toronto’s Indigenous Hub to life. This new mixed-use development located in Toronto’s redeveloping West Don Lands aims to articulate Indigenous values and principles. The complex will feature Indigenous design and house all the health services, as well as child services and an Aboriginal job-training centre, along with retail and 400 condominium and rental units.
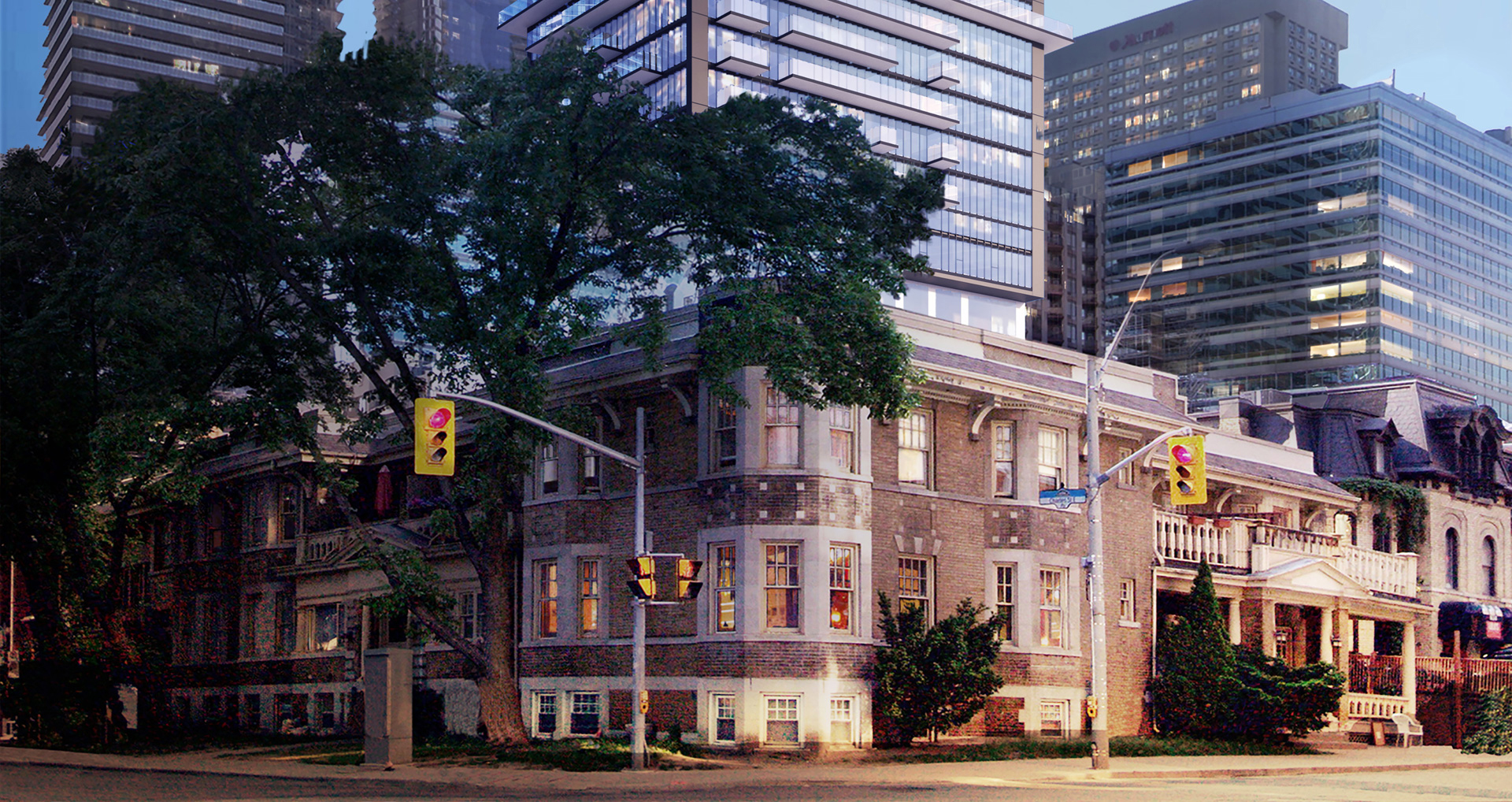

The property at 628 Church St has design value as a well-crafted example of an early 20th century apartment complex with Edwardian Classical detailing. The building’s design is distinguished by the decorative detailing and finishes that complement the adjoining late 19th century residential buildings on Church and Charles streets. To preserve history Ridley will take centre stage in seamlessly replicating the building’s charm all while increasing window and door performance and energy efficiency.
V!VA Leaside Retirement Community
We’re thrilled to unveil our redevelopment plans for 146-150 Laird Drive in Toronto’s Leaside neighbourhood with V!VA. This remarkable project features two main seniors rental retirement buildings: a 7-storey and an 8-storey structure, offering a total of 253 units. The design pays homage to the heritage charm of 150 Laird Drive’s 1928 administrative building. The preserved façade will blend seamlessly with the modern 8-storey north building, showcasing a stunning glazed exterior. Meanwhile, the 7-storey south building will embrace a more traditional aesthetic, incorporating brick and precast concrete finishes that beautifully complement the retained façade to the north. The exterior envelope will boast a window wall system, combining vision glass, spandrel glass, and aluminum panels for a contemporary look.
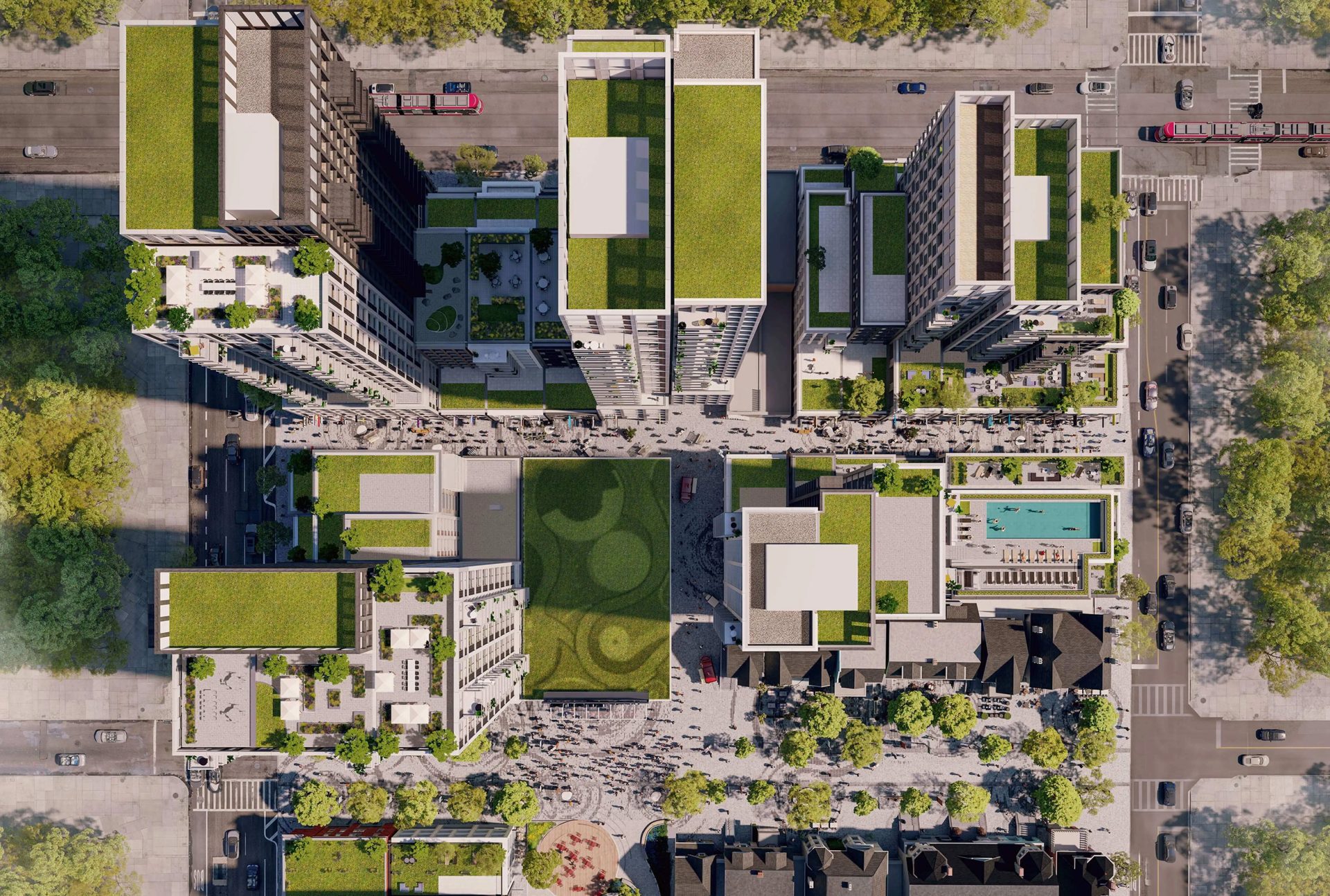

Step into a world of timeless elegance and heritage in Mirvish Village! Nestled along the quaint Markham Street, you’ll find 12 exquisite heritage townhouses.
But what truly sets them apart? Our meticulously crafted hung windows, which bring these historical treasures to life with stunning accuracy, replicating every intricate detail. It’s not just windows; it’s the artistry of preserving a legacy.

The Modernization of the Halifax VIA Rail Station
Preserve and maintain the original 1928 design
The rejuvenation of the historic railway station have been under way since 2018. The goal: Turn this historic station into a hub while preserving its Heritage designation.
“Halifax station is an officially designated Heritage Railway Station, and it’s critical that we preserve that rich history.”
Jose Martel PM for the Station Modernization project
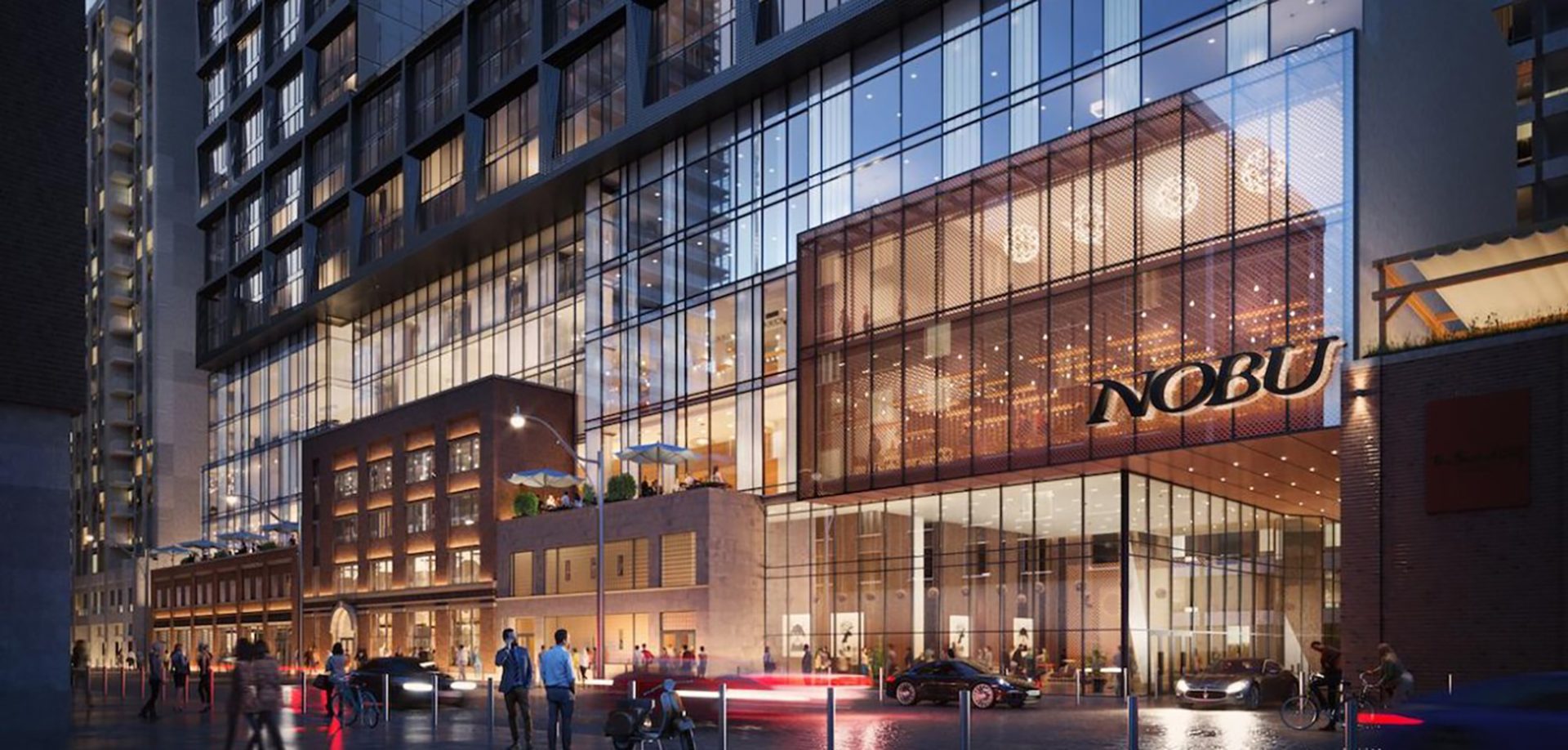

The highly-anticipated Nobu Hotel and Residences will open in Toronto in 2023, including the celebrity-favourite Nobu restaurant.
Designated as a heritage site, the base of Nobu Residences Toronto will retain the classic brick façade of the original Pilkington Glass Factory and Art Deco elements from the early 1900s.
Ridley is thrilled to partner with ERA Architects and the Madison Group on this exciting project.
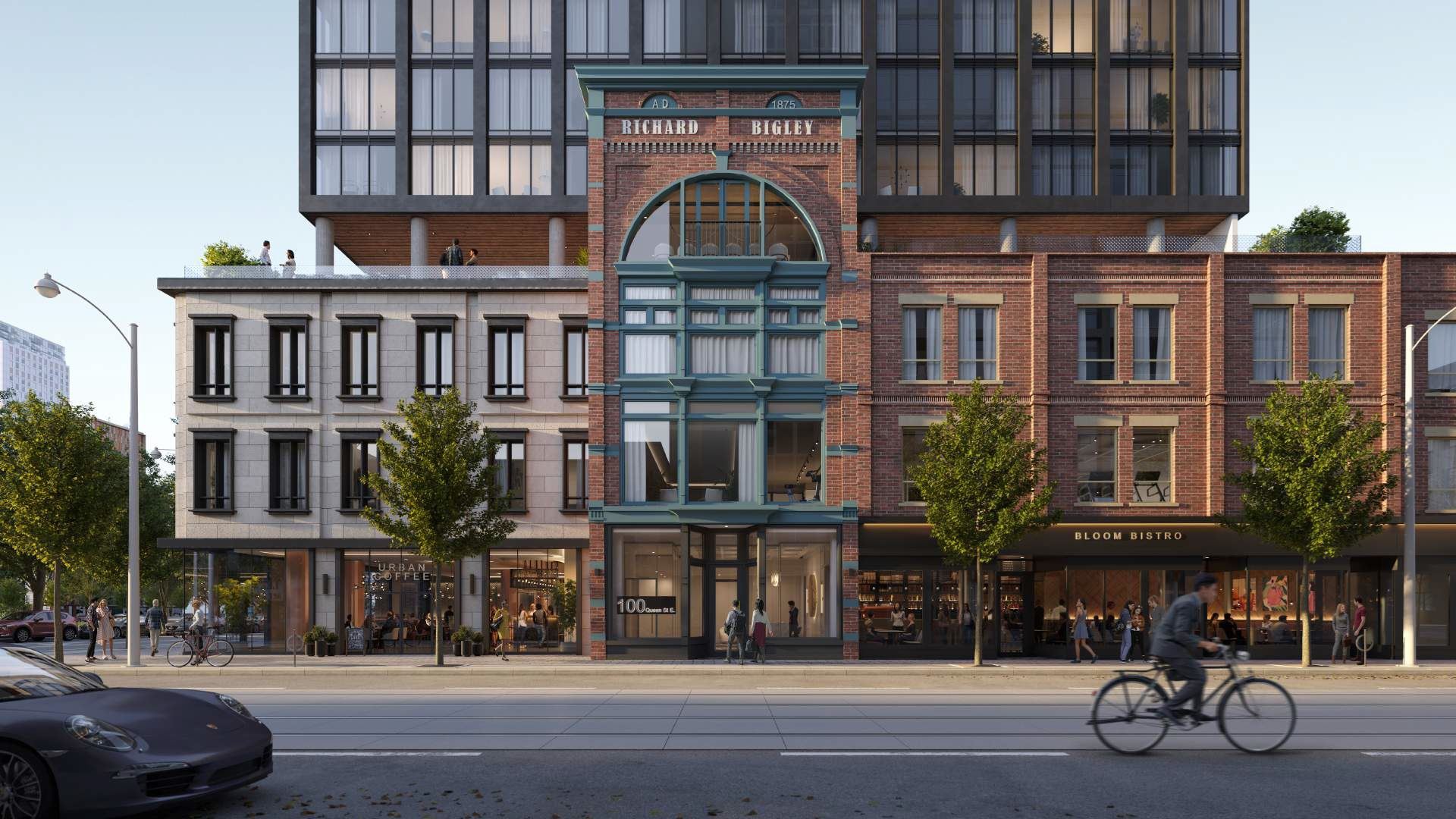
90 Queen Street East
Introducing Queen Central located at 90 Queen East. In cohort with ERA Architects and Clifford, Ridley has been tasked to bring back the original design and marry historic with modern architecture.
The new condo project by Parallax Investment Corporation designed by IBI Group Architects is redefining Central Living. It will feature a completely modern design while maintaining heritage charm.
It is no secret that historic architecture evokes allure & beauty while modern architecture most certainly inspires. The ongoing revitalization of Downtown’s East side is in full progress, and we are thrilled to be a part of this project!

Case Goods
We are thrilled to announce our heritage restoration project at Case Goods Lane, located in the historic Distillery District in Toronto!
In collaboration with Ledcor & Historical Restoration Inc. we will be undertaking the replacement of the original steel windows with our high-performance steel replica windows. Accepted by both Toronto Preservation Services & ERA Architects.
Built in 1928, the Case Goods Warehouse was originally constructed to store cases of whiskey for export, primarily to clients in New York and the Great Lakes region during the prohibition era in the United States and Ontario. The building still retains many of its original features and currently serves as a home to over 60 artists and non-profit arts and cultural organizations.
The Distillery district is known for its Victorian-era industrial architecture, and it is a popular destination for tourists and locals alike. We are extremely grateful to be contributing to such an iconic landmark in Toronto.
We are excited to embark on this project and are looking forward to unveiling the finished product in Spring 2023. We will keep you updated on our progress!



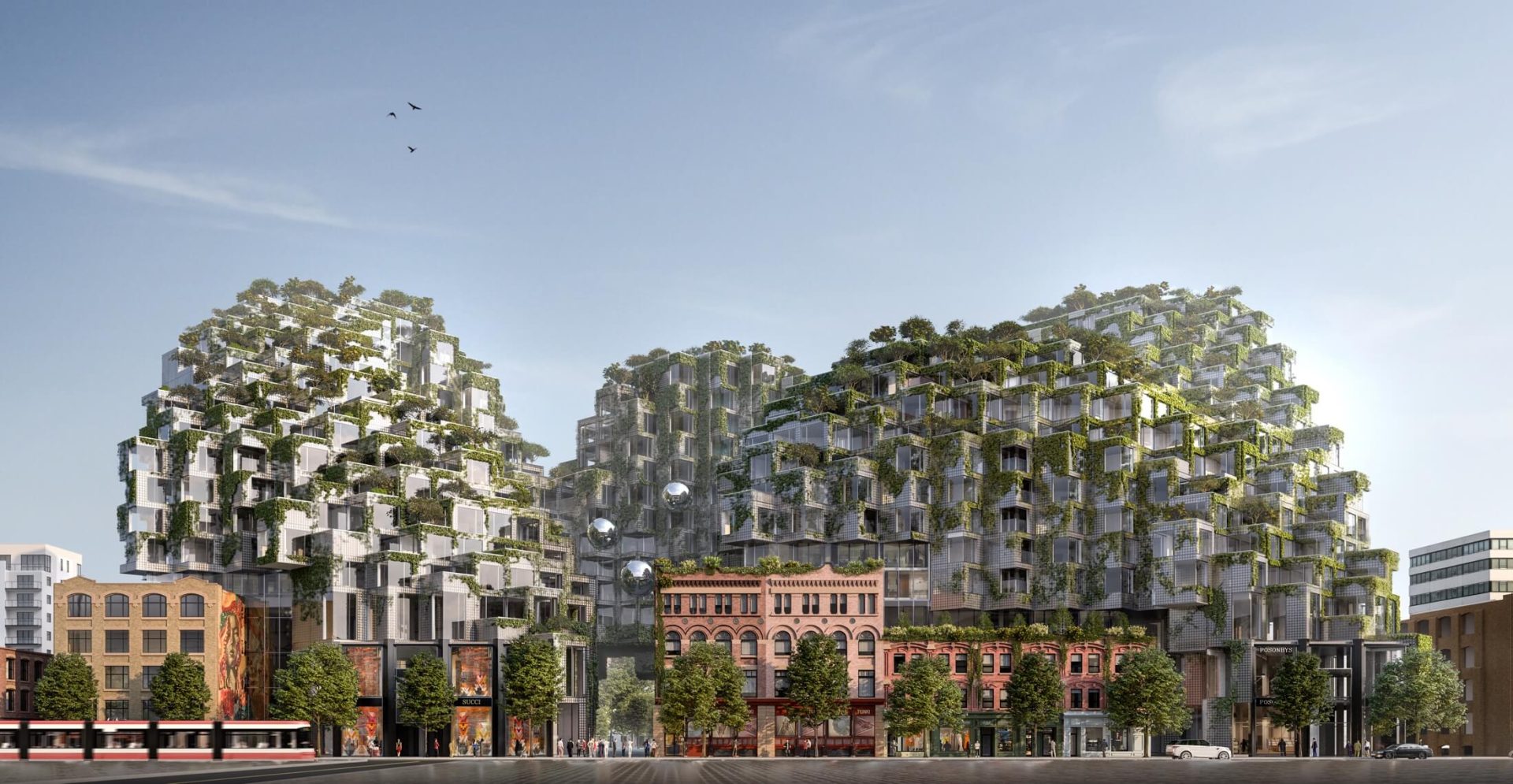
King Toronto
Get ready, Toronto! A new architectural masterpiece is on the horizon!
The redevelopment of 485 through 539 King Street West is underway, and it’s set to be the most stunning new building in the city. Designed by renowned firm Bjarke Ingels Group (BIG) and developed by Westbank Corp and Allied Properties REIT, this project will seamlessly integrate a residential community with the historic commercial properties on the site.
The restoration by Ridley, led by the skilled team at ERA and Heritage Restoration Inc, will be a key highlight of this innovative project. And with Ellis Don at the helm as general contractor, you can expect exceptional quality and attention to detail in every aspect of the construction.
The new development will also provide much-needed north-south pedestrian connectivity, making it a destination for locals and visitors alike. Stay tuned for updates on this landmark project!
Our experienced and knowledgeable team can help you determine the best fit for your home or business.
